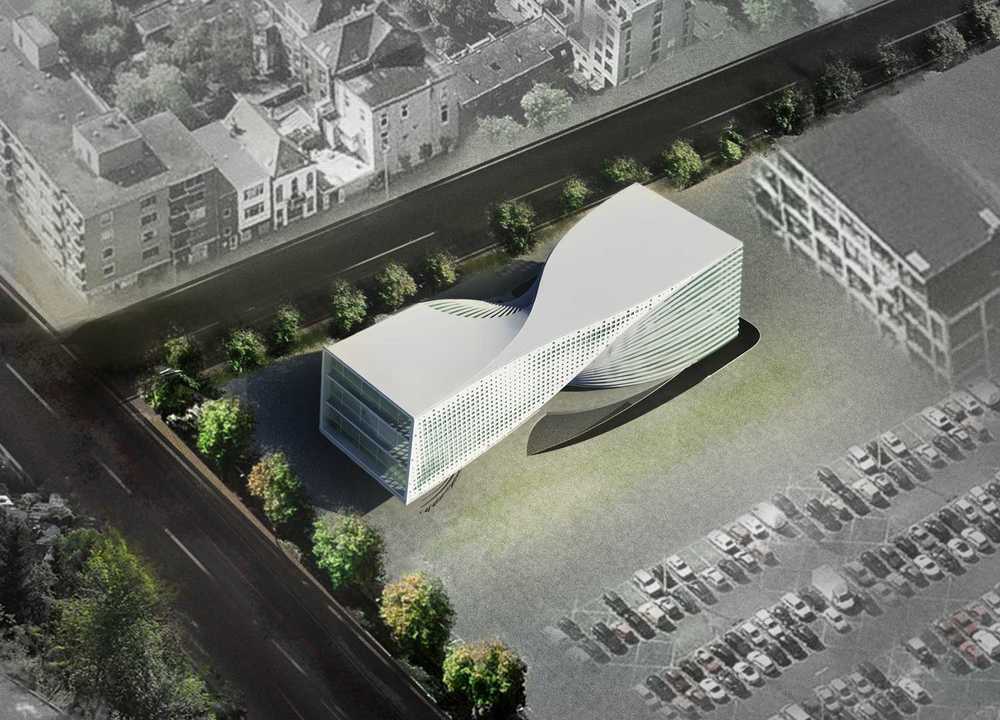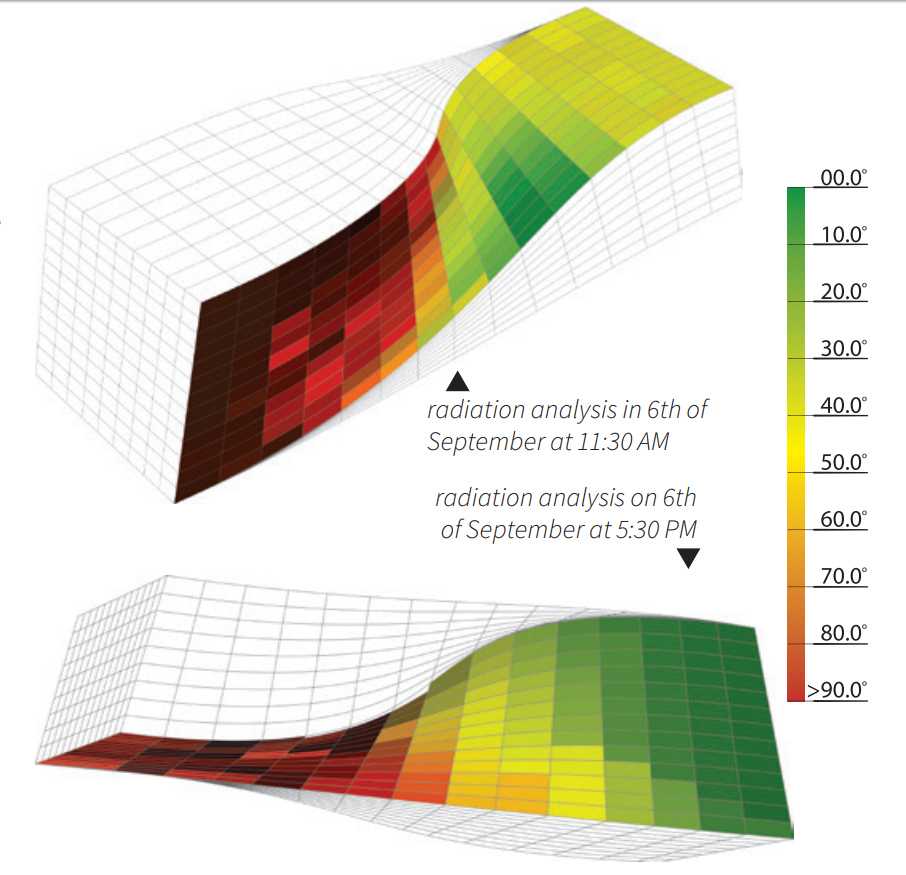Computer Science Institute
architectural design studio 6 (final project) Prof. Ahmad Ekhlasi/Hiva FarajpourBakhtiar Iran University of Science and Technology (IUST)
My final architectural design studio project tries to be a statement toward how to design a smart building which is designed throughout a multi-disciplinary procedure by taking different substantial properties of architecture such as environmental, social and functional factors into close consideration.
“Computer Science Institute” was my final project’s title, a building which is meant to be an office and also a gathering place for computer specialists, this title motivated me to concentrate on using interactive design methods. My primary design concept was a flexible, intelligent and self-healing product which reflects its user’s spirits and I used the term “Building as a robot” to describe its characteristics.

Parametric Modeling/Evaluation
Because of the project’s complex mass and in order optimize its behavior, all parts of the building were interpreted as parametric modules. Using Rhinoceros/Grasshopper3D, I was able to design and control at the same time.
Solar Study
One of the most important concerns for Iranian Architects is to design considering the sun radiation because of its angle and high amount of sunshine hours.
However, the project’s site, which was a narrow rectangle in North-South direction, dictates a different paradigm which could result in an unsustainable project that requires artificial lighting and massive air conditioning systems to cool down southern zone of the building.

(As can be seen, )sunshine angle analysis done by Bengesht plug-in reveals that northern zone could benefit from sunshine until afternoon hours whereas west facade detours from direct sun
radiation during afternoon hours. To promote this attribute, average angle during a specific period on different surfaces has been used as fitness number in Grasshopper’s optimization algorithm. In order to receive the least undesirable radiation, the volume of the building was designed in a way to reduce the solar radiation angle and deliver the maximum shading with even a small surface as a shader.